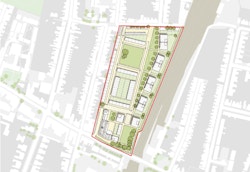Allies and Morrison Urban Practitioners
Allies and Morrison Urban Practitioners was formed in 2011 through the merger of Allies and Morrison with planning, urban design and consultation practice Urban Practitioners. The Allies and Morrison Urban Practitioners team undertakes all aspects of masterplanning and planning, including planning policy, planning applications, masterplans and Area Action Plans. We have particular expertise in community consultation and engagement, specialising in a wide range of consultation techniques including pop-up shops, exhibitions, market stalls and surveys. Our project work is underpinned by a track record in producing original and thoughtful urban research.
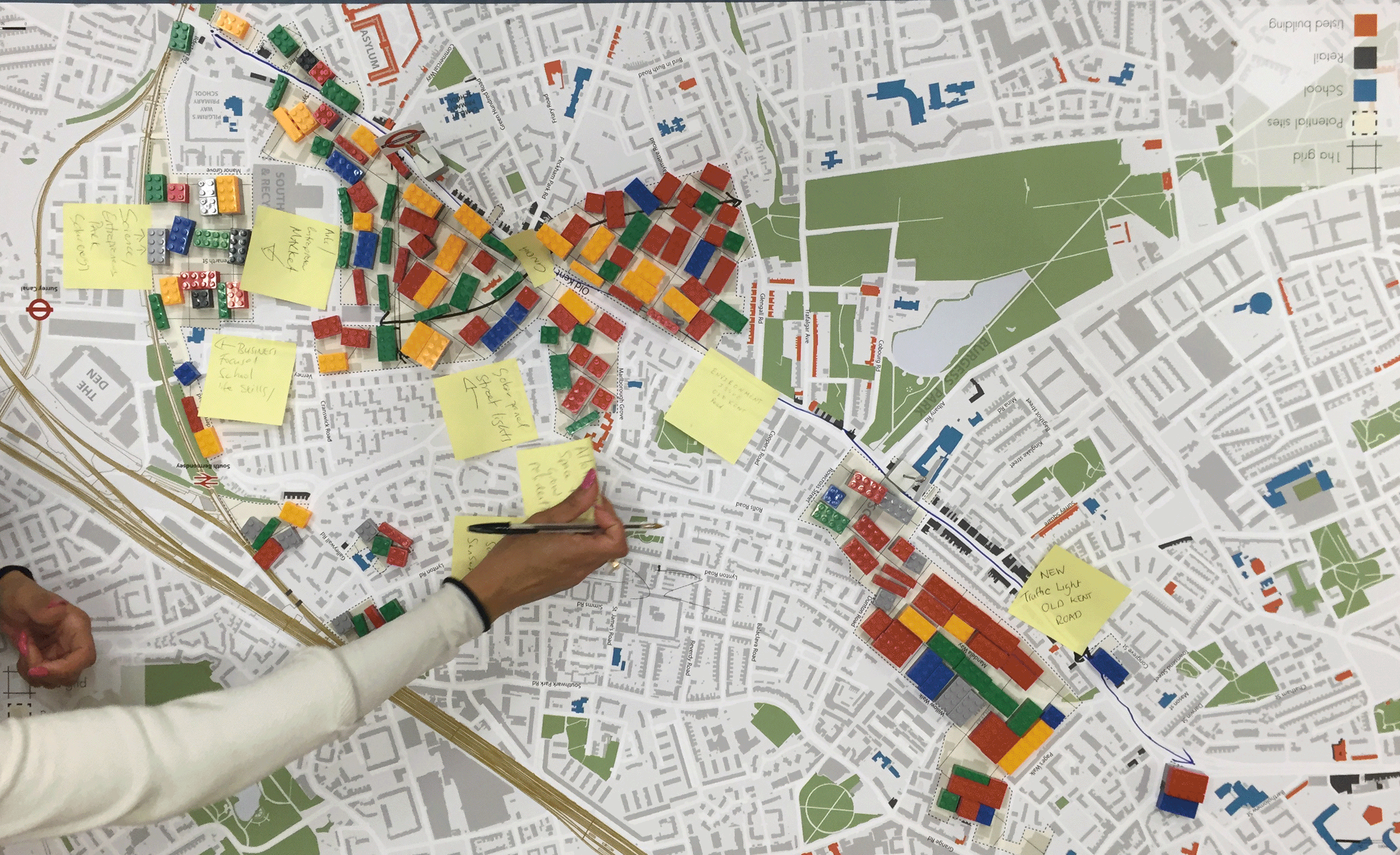
Involving people
Making places better involves engaging people in decisions about what gets built in their local area. Proactive engagement helps to build consensus, reduces the risk of objections and by ensuring that proposals meet the needs of the community, aids in conflict resolution. We are adept at public engagement and stakeholder consultation using creative, easy-to-understand tools developed with support from our in-house modelmakers and graphics team.
Letchworth
A comprehensive programme of engagement was at the heart of developing a new planning strategy for the centre of Letchworth: a Town Centre Implementation Plan and a more detailed masterplan proposal for the revitalisation of the Wynd area through refurbishment and sensitive redevelopment. A project 'shop' was established in the heart of the town, providing an interactive space for exhibitions at key stages of the project.

St Albans
The City Vision presented a valuable opportunity to explore the future role of St Albans, regionally and nationally, and to safeguard economic prosperity for the city. Employment, retail and tourism issues were considered, along with cultural and community uses and levels of inclusivity in the city. Focus was also given to the Local Strategic Partnership's commitment to reduce carbon emissions by 60% by 2025 and the Growth Area status of the city and district.
A comprehensive consultation programme was devised for the project by the council and consultant team, including a future scenarios workshop, a market stall and a city-wide survey. These were supplemented by further workshops with key stakeholders and young people in the city.
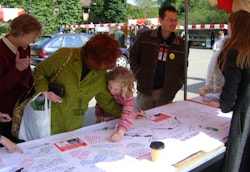
Thamesmead
The Thamesmead Futures Plan, commissioned by Peabody, was intended to shape the growth and development of Thamesmead, south-east London, over the next twenty years and beyond. It explores a series of potential scenarios, seeking to balance bold moves with pragmatism and deliverability. The project culminated in the preparation of an investment prospectus for the area, focusing on key sites and projects, and two successful Housing Zone bids (for LB Greenwich and LB Bexley). Our work has played a key role in developing a coherent spatial approach to one of London's largest future housing projects. We also developed a pop-up engagement format for Peabody to use across the area at the outset of their involvement in Thamesmead.

Making places
We are interdisciplinary in our approach, considering places not only in terms of their design, but also from a social, environmental and economic perspectives. We deliver visions, strategies and masterplans which make sustainable, liveable and thriving places.
Digbeth
We were commissioned to undertake a masterplan for Digbeth on behalf of a major landowner in the area, fully understanding Digbeth's potential following High Speed Rail 2 (HS2) and the merit of a coordinated approach. The masterplan set out redevelopment and refurbishment opportunities, with the proposals including better integration with Moor Street, a mixed-use development and public square based around a rejuvenated Digbeth Branch Canal and 'Digbeth Arches' pedestrian link making use of a pathway beneath the viaduct. The project proved particularly interesting in exploring the potential tension between landowners' financial priorities and the longer term vibrancy of an area, and the point at which these can intersect.
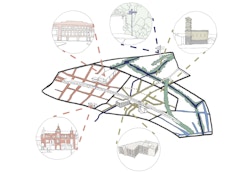
Bedford
The Bedford Town Centre Masterplan is an important part of the One Public Estate Transforming Bedfordshire Programme, helping to use public sector land and funding to deliver regeneration, new development and savings for central and local government. The masterplan outlines aspirations and opportunities for sites around the town centre and will help inform the emerging Bedford Local Plan 2035 by determining the number of new homes, workspaces, supporting shops and other uses that can be included within the town centre.
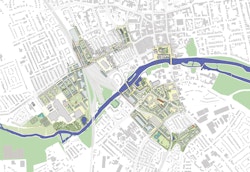
Northstowe
A new town being developed north of Cambridge, our Town Centre Strategy for Northstowe focuses on the town centre parcel which is a crucial piece of the jigsaw. The strategy draws on studies into how changing retail and economic trends are expected to impact town centres as well as our knowledge of historic towns and cities. Our work creates a flexible framework that allows for evolution and change. It guides the make-up and layout of the town centre, the nature of the development that comes forward, and its long-term stewardship. This flexible strategy will help ensure that the town centre is uniquely agile and resilient to a changing and unpredictable economic context.

Understanding character
The factors that make a place unique are innumerable and complex - from urban grain and tree coverage, to heritage assets and building material. Over the last ten years, through on-going testing and innovation we've developed our own methodology for establishing a detailed understanding of character. As a result, we can work to ensure growth is sensitive to a place's character, enhancing rather than detracting from it.
Old Kent Road
The Old Kent Road is one of London's oldest routes, pre-dating even Roman habitation. Its fortunes have ebbed and flowed, and it enjoyed great prosperity through the Victorian era and into the early Twentieth Century. Its well-connected location and the wider pressure for land in London mean it is likely to experience substantial new development. The team developed an urban capacity study looking at all potential opportunity sites, testing the scope and scale of possible urban intensification whilst retaining existing homes and reproviding employment space. This has led to more detailed urban area frameworks and engagement with individual landowners on the development of sites. At the centre of all this work has been the aim to work with existing communities and historic buildings and re-unite both the people and the place around the historic identity of the Old Kent Road.
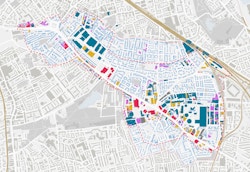
Lewisham
To prepare this Urban Characterisation Study for the London Borough of Lewisham, the team undertook a borough-wide analysis and developed a detailed taxonomic classification of the urban typologies found. Lewisham was heavily bombed during World War Two and as a result has a substantial amount of post-war housing built in a huge variety of urban and architectural forms, and the typology classification which was developed for the study particularly reflects this. The study now provides a robust evidence base to support the Lewisham Core Strategy and the Development Plan Documents.
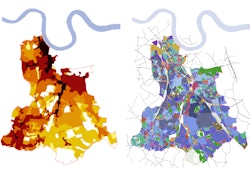
Maldon
The Maldon Central Area contains three distinct character areas; the historic, hill-top town centre; the Causeway Regeneration Area which is predominantly industrial in character; and the leisure Quarter which is located on the Blackwater Estuary and includes the distinctive Hythe Quay and Promenade Park. Our Contextual Study analyses the urban design qualities of these areas and makes recommendations for improvements that are deeply rooted in Maldon's rich and distinct character and supports site specific policies for the area as part of Maldon District Council's Local Plan.
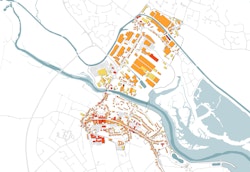
Working with heritage
Heritage assets have immense value in creating distinctive places. We have extensive experience in carrying out assessments of the historic environment and taking a heritage-led approach to masterplanning. We take a particular interest in managing change in historic areas; we relish that challenge of creating economically viable proposals that celebrate a place's history.
London World Heritage Sites
We were appointed to produce Supplementary Planning Guidance (SPG) on the setting of London's World Heritage Sites, (Palace of Westminster, Tower of London, Maritime Greenwich and Kew Gardens) to support Policy 7.10 of the new London Plan. The SPG provides guidance that should be considered by policy makers, developers and others to ensure World Heritage Sites and their settings are conserved and enhanced. The SPG also provides a development management tool through a framework which sets out a stepped approach to assessing the effect of development proposals on London's World Heritage Sites and their settings.
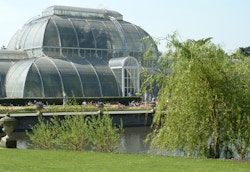
Euston Area, London
The Euston Historic Area Assessment commissioned by London Borough of Camden provides deeper understanding of the historical development and significance of the Euston area and is being used to inform the production of the Euston Area Plan, to help shape change in the area up to 2031. Combining fieldwork with historical research, including a close study of historic maps and other published and unpublished material, our work identifies and describes character areas, assesses their relative architectural and historic importance and provides an evidence base for retaining areas of distinctive character. It examines the components of the historic environment and the relationships between them.
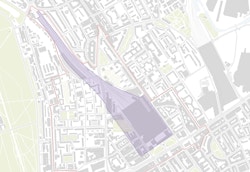
Sevenoaks and Tunbridge Wells
Sevenoaks District Council and Tunbridge Wells Borough Council commissioned a Historic Environment Review to form the basis of conservation and heritage local planning guidance. The study draws on a wide range of sources at a national, regional and local level to provide an assessment of the state of the historic environment and draw out heritage themes which explain the evolution of both district and borough. The study also provides draft policy recommendations relating to heritage to be incorporated into the forthcoming Local Plans.

Policy making
We have prepared many Area Action Plans, Supplementary Planning Documents and Development Briefs. We work closely with local government, exploring options to accommodate growth and creating parameters to guide development, making high quality places. This understanding of local policy context means we can also support developers and land promoters in early stage masterplanning to influence the allocations process.
Tottenham Hale
Tottenham Hale presents a major opportunity to create a thriving, sustainable urban centre focused around a highly accessible public transport interchange in east London. We were jointly appointed by the London Development Agency, the London Borough of Haringey, the Greater London Authority and Transport for London to prepare the Tottenham Hale Integrated Interchange Concept and Urban Centre Masterplan. The masterplan guides development over the next five to ten years so that it takes place in a co-ordinated way and to the highest possible standards. It also sets out a strategic framework for investment to manage and deliver the regeneration process in Tottenham Hale, through a context of partnership working.
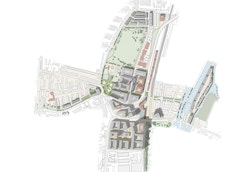
Rochester Riverside
Changing market conditions demanded a new approach to masterplanning this 32-ha brownfield site adjacent to the River Medway and historic Rochester. We were commissioned by Medway Council to prepare a new masterplan and revised Development Brief for Rochester Riverside. The updated masterplan focuses on housing, places an emphasis on high quality streets and spaces, and draws reference from the residential streets of the historic city core. The practice was retained in a design monitoring role to assist with the first phase of development and early infrastructure works.
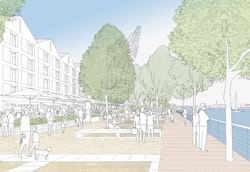
Mill Road Depot, Cambridge
Cambridge City Council's decision to relocate their waste and maintenance depot out of the city centre freed a 2.7-ha site ideal for new housing. Site analysis and local consultation informed our Supplementary Planning Document commissioned by the Council to guide the site's redevelopment. Taking the form of a Planning and Development Brief, the report provides planning and design guidance to developers, and helps guide the assessment of future planning applications on the site.
